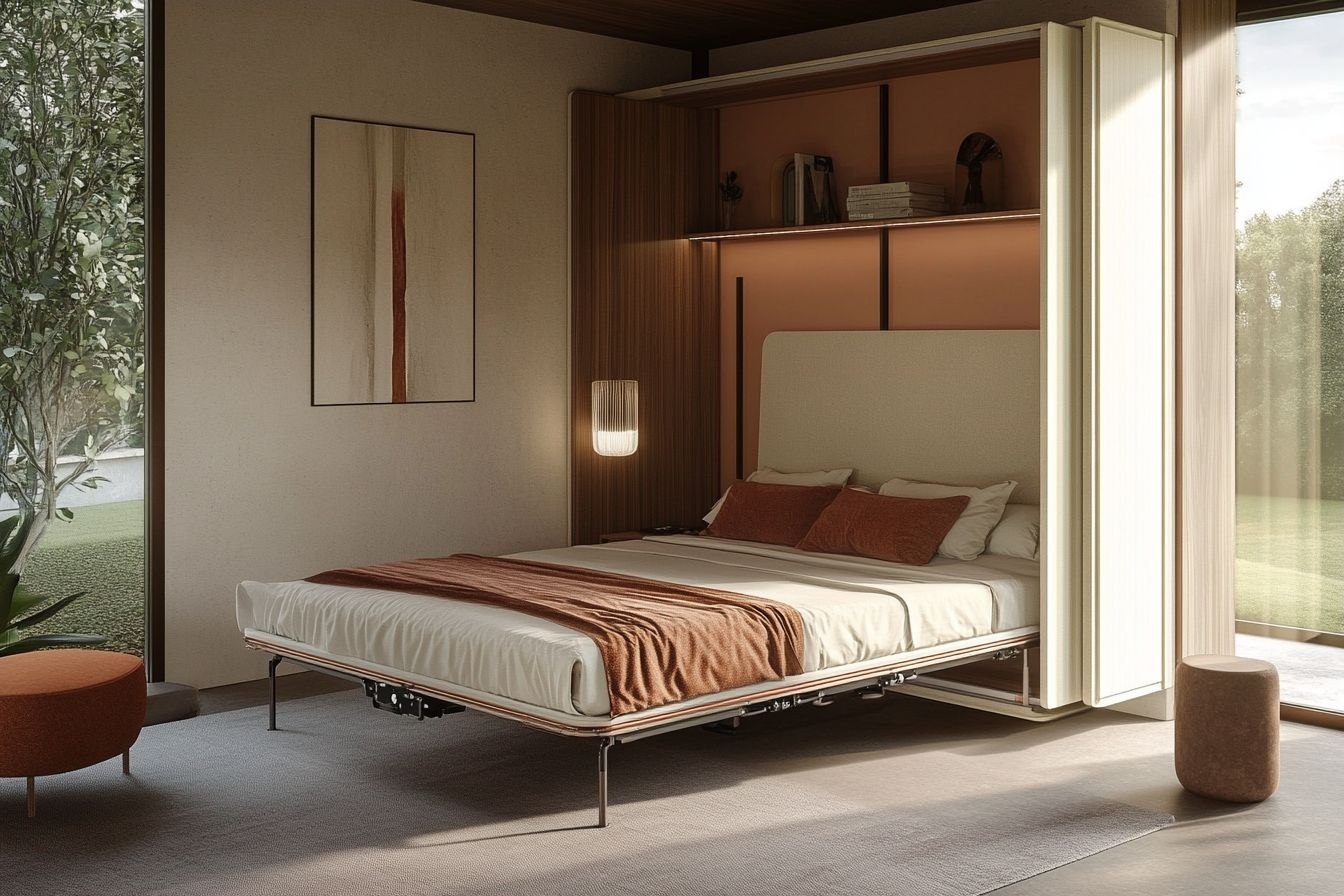Zoning Techniques to Maximize Multipurpose Home Spaces
Zoning strategies help transform a single living area into a flexible, multipurpose environment that supports work, relaxation, play, and storage. Thoughtful decisions about furniture, lighting, materials, and layout can create distinct zones without walls, improving flow and usability while reflecting personal style and practical needs.

Zoning Techniques to Maximize Multipurpose Home Spaces
Creating distinct zones within a single living area allows a home to support multiple activities without feeling cluttered or chaotic. Effective zoning relies on a combination of furniture placement, lighting choices, and material selection to define areas for lounging, working, dining, or play. By considering scale, proportion, acoustics, and the floorplan early on, you can craft a coherent environment where a sofa and armchair form a conversational nook while other corners serve different functions.
Sofa and armchair placement
Arranging a sofa and one or more armchairs is one of the most direct ways to define a seating zone. Position the sofa to anchor the main conversation area and use an armchair or two to create visual boundaries that don’t block circulation. Floating furniture off walls can form an island that separates living and work zones on an open floorplan. Consider scale and proportion: a large sectional can dominate a small space, while compact seating grouped around a rug creates a cozy zone that reads as intentional rather than crowded.
Lighting choices and layers
Layered lighting clarifies zones and sets appropriate atmospheres for different tasks. Combine ambient ceiling fixtures with task lighting for reading by the sofa and accent lamps to highlight a work desk or display shelf. Use dimmers and smart controls where possible to shift between brighter, focused light for productivity and softer illumination for relaxation. Directional lighting can also emphasize pathways and separate an entertainment area from a dining or homework zone without physical barriers.
Layout and floorplan adjustments
A considered layout and floorplan are the backbone of successful zoning. Map out activity areas before buying furniture: identify circulation paths, natural light sources, and proximity to power outlets. Rugs, shelving, and narrow console tables can delineate zones while maintaining visual openness. For flexible needs, choose furniture on casters or lightweight pieces that can be reconfigured. Zoning should respect proportions so that each area feels balanced; leave adequate clearances to maintain comfortable movement between zones.
Storage and sustainability solutions
Integrating storage into zoned areas keeps multipurpose rooms functional and tidy. Use low shelving behind a sofa to define a boundary while adding storage for books and media. Multiuse furniture—storage ottomans, benches with compartments, and modular shelving—supports sustainability by reducing the need for single-purpose pieces. Choose durable, recycled, or responsibly sourced materials where possible to extend product life. Thoughtful storage keeps each zone purposeful and reduces visual clutter that blurs functional distinctions.
Acoustics, fabrics and textures
Acoustics play a significant role in how well a space supports multiple uses; soft fabrics and textured surfaces absorb sound and reduce echo between zones. Layer curtains, upholstered furniture, area rugs, and textile wall hangings to dampen noise from a home office or children’s play area so it won’t disrupt a relaxation zone. Fabrics and textures also signal intent—plush upholstery invites lounging, while taut, durable textiles suit a high-traffic or work area—helping occupants intuitively understand each zone’s purpose.
Scale, proportion, color palette and zoning
Use scale, proportion and a cohesive color palette to visually separate zones while maintaining unity. Muted backdrop colors can make the overall space feel larger, while accent colors or patterned textiles can highlight distinct areas. Keep larger items proportional to their intended zone: a compact desk for a focused work corner, a deeper sofa for the lounging area. Repeating materials or a limited palette across zones ensures transitions feel deliberate rather than disjointed, supporting a cohesive design narrative.
Conclusion Zoning a multipurpose living space combines practical planning with thoughtful design choices: furniture placement, layered lighting, integrated storage, acoustic treatments, and a consistent color and material strategy. When these elements align with the floorplan and daily routines, a single room can comfortably support varied activities without losing visual harmony or function.






