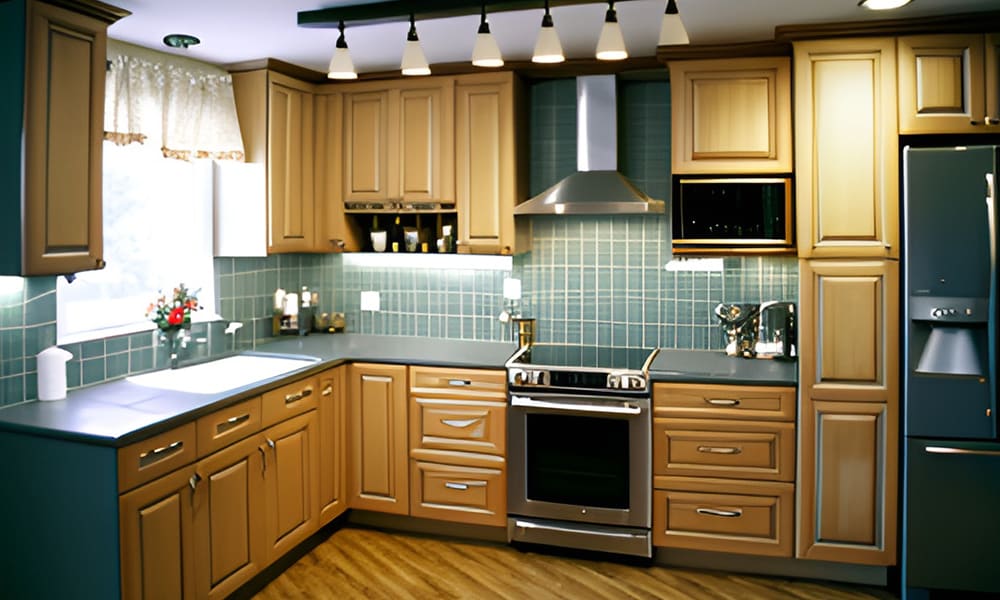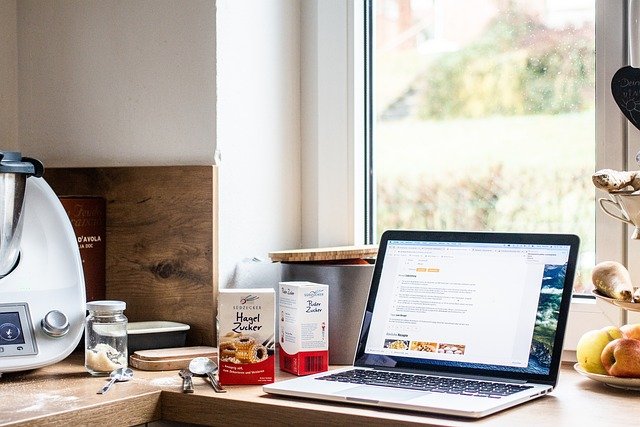Space-saving layouts for small culinary areas
Designing a small culinary area requires a practical mix of planning, compact fixtures, and smart choices about storage and workflow. This teaser summarizes approaches that focus on maximizing usable surface, integrating efficient cabinetry, and arranging appliances so that cooking, mealprep, and seating feel comfortable without overwhelming limited square footage.

Small culinary spaces benefit from intentional decisions that prioritize usable surfaces, clear circulation, and efficient storage. A space-saving layout begins by mapping how people will move while cooking and cleaning, then layering cabinetry, appliances, and lighting to support that movement. Thoughtful choices about materials and finishes help maintain a sense of openness while durable countertops and easy-to-clean backsplashes keep the area practical. The following sections break down storage, layout, ergonomics, and other elements to help you plan a compact, functional space that supports mealprep and everyday living.
How can storage and cabinetry maximize space?
Good storage starts with assessing what you use daily and what can be stored elsewhere. Tall, slim cabinetry and full-height pantry units make the most of vertical space, while pull-out shelves, deep drawers, and corner carousels reduce wasted corners. Open shelving can keep frequently used items accessible but should be balanced with closed cabinetry to hide clutter and reduce visual weight. Integrating under-counter organizers and drawer inserts improves organization and ensures pots, pans, and utensils are easy to retrieve during mealprep.
What layout suits small areas and islands?
Choosing the right layout—galley, L-shaped, or a compact single-wall with a movable island—depends on the room’s proportions and workflow needs. A narrow galley supports an efficient work triangle for cleaning, cooking, and storage, while an L-shaped plan opens one side for small seating. A slim, mobile island can add countertop space without permanent obstruction and can serve as seating or additional storage. Keep clear circulation paths at least 36 inches where possible to maintain safe, comfortable movement around an island or peninsula.
How do appliances, workflow, and ergonomics fit together?
Select appliances sized for the available footprint and align them to support a clear workflow: refrigeration near the entry, countertop and prep space adjacent to the sink, and cooking appliances placed to avoid crossing primary paths. Consider compact or combination appliances—such as oven-microwave combos or narrower dishwashers—to save space. Ergonomics means positioning heavy-use items at mid-height and avoiding excessive bending or reaching; this reduces fatigue during mealprep and creates a safer, more efficient routine.
How to use countertop, backsplash, and materials effectively?
Countertop space should be protected and optimized: choose durable, low-maintenance materials that visually expand the room, like light quartz or subtle stone finishes. A continuous backsplash in a reflective or light-toned material can make the area feel larger and tie the design together. Materials that resist staining and scratching reduce upkeep in compact areas where surfaces see heavy use. Consider integrated cutting boards or narrow work surfaces adjacent to the main countertop to extend prep area without cluttering the room.
How to handle lighting, ventilation, and organization?
Layered lighting—task lights under cabinetry, focused illumination over prep zones, and ambient ceiling fixtures—ensures each work area is bright without relying on a single source. Proper ventilation becomes more important in tight spaces to remove cooking odors and moisture; a well-sized range hood or a vented microwave can maintain air quality. Combine lighting with visible organization systems so tools and ingredients are easy to find. Use labeled containers, rail systems for utensils, and clear canisters to streamline mealprep and reduce time spent searching for essentials.
How to include seating, materials, and seating for mealprep without crowding?
Seating in a small culinary area should be flexible: fold-down counters, tucked stools, or a narrow breakfast bar can provide casual dining without permanent bulk. Choose materials that balance durability with lightness—laminate or matte finishes resist wear and keep reflections low, while slim-profile seating maintains open sightlines. Designate a single, multipurpose countertop zone that serves prep, plating, and casual dining, and store seating under the counter or island when not in use to preserve walking space.
In summary, space-saving layouts for small culinary areas combine deliberate layout choices, efficient storage and cabinetry, appropriately sized appliances, and careful selection of finishes to sustain an effective workflow. Attention to ergonomics, layered lighting, and ventilation enhances comfort and safety, while adaptable seating and organized systems support smooth mealprep and everyday use. By planning zones and prioritizing multifunctional elements, small culinary areas can function well without feeling cramped.






